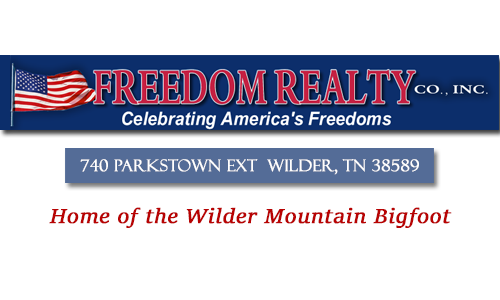Listing photos will refresh every 3 seconds.
This listing has 53 additional photos.
Contact Information
Freedom Realty Company Inc.
740 Parkstown Ext
Wilder
TN
38589
931-287-6287
Cell
931-445-2377
Office
Listing Tools
Listing Details
MLS Number:
226296
Bedrooms:
6
Full Baths:
3
Street #:
544
Address:
Ryan Cir
Area:
Putnam Co NW, TN
City:
COOKEVILLE
State:
TN
Zip Code:
38501
Levels:
Three Or More
List Price:
$795,000
Car Storage Capacity:
2
Basement:
Yes
Apx SqFt:
4876
Apx # Acres +/-:
1
Lot Dimensions:
98 X 233.57
Zoning:
Subdivision:
Crown Point
Year Built:
2001
Direction:
Listing Office:
Freedom Realty Co. Inc. (#:178)
Listing Agent:
Mary Rocha (#:2)
Public Remarks:
SELLER MOTIVATED. Very rare inside Cookeville, an acre homesite with a huge brick home made for entertaining or extended family. Numerous upgrades, and remodeling -- new paint, new pex plumbing from the street and throughout the home. Features a huge kitchen with gas stove top, Jenn Air oven, new dishwasher, and granite countertops with double doors to access the upper deck and overlooking fenced yard, and a pond. The master bathroom has a vintage claw foot tub, and new master shower. Two sets of double doors on both the main and downstairs allows access to the well manicured yard that even has mulberry, apple and pear trees, The home has a mix of carpet, tile and wood floors. Closets are extraordinarily large and most have additional finished closets inside under the dormers, allowing for storage galore. The garage is oversized 2 car. The home has two kitchens, and laundry areas - one on main floor and one in basement. New tankless on demand water heater, new LED lights.
Addendum:
Virtual Tour/Video:
tour.usamls.net/544-Ryan-Cir-Cookeville-TN-38501/unbranded
Appliances:
Dishwasher, Electric Oven, Range Hood, Washer, Dryer, Other
Construction:
Frame, Other
Exterior Materials (Excluding Foundation):
Brick
Roof:
Shingle
Basement/Substructure:
Partially Finished
Heating:
Natural Gas, Electric
Cooling:
Central Air
Water:
Public
Gas:
Natural Gas
Water Heater:
Gas
Electric:
Circuit Breakers
Windows/Window Treatments:
Double Pane Windows, Storm Window(s)
Fireplace:
One, Gas Log
Laundry:
Main Level
Interior Features:
Ceiling Fan(s), Smoke Detector, Garage Door Opener, Walk-In Closet(s)
Exterior Features:
Paved Streets, Concrete Driveway, Other
Patio/Deck:
Porch, Covered, Patio, Deck, Stoop, Balcony, Other
Lot Description:
Irregular Lot, Other
Landscaping:
Trees, Garden-Orchard, Garden-Ornamental
Water Type on Property:
Creek, Pond
Water Frontage View Description:
Private-Individually Owned
HOA Includes/Amenities:
Warranty Program:
Documents on File:
The information provided by the Upper Cumberland Association of Realtors® Corporation is compiled from miscellaneous sources and neither the Upper Cumberland Association of Realtors® Corporation, nor the Listing Broker, nor its Agents or Subagents are responsible for the accuracy of the information. The information provided by the Upper Cumberland Association of Realtors® Corporation is for its Participants, Participants\' Associates and Subscribers only and is not intended for usage by the public. Under no circumstances should the information contained herein be relied upon by any person in making a decision to purchase any of the described properties. Multi-List users should be advised and should advise prospective purchasers to verify all information in regard to the property by their own independent investigation and, in particular, to verify, if important to them, room sizes, the square footage, lot size, property boundaries, age of structures, school district, flood insurance, zoning, restrictions and easements, fixtures or personal property excluded, and availability of water and sewer prior to submitting an offer to purchase the property.
